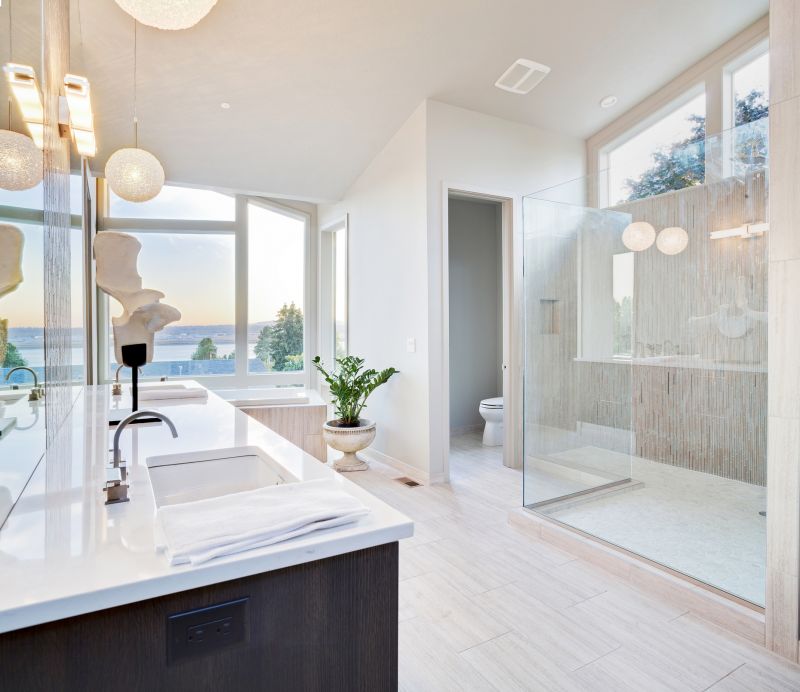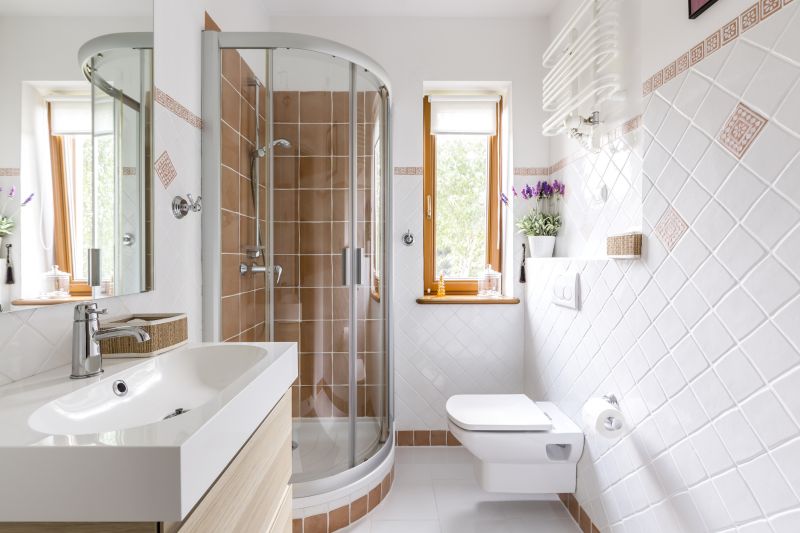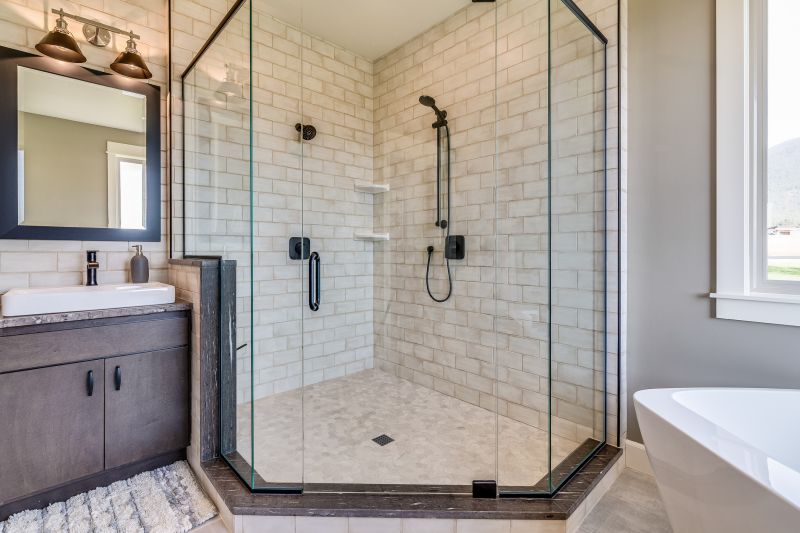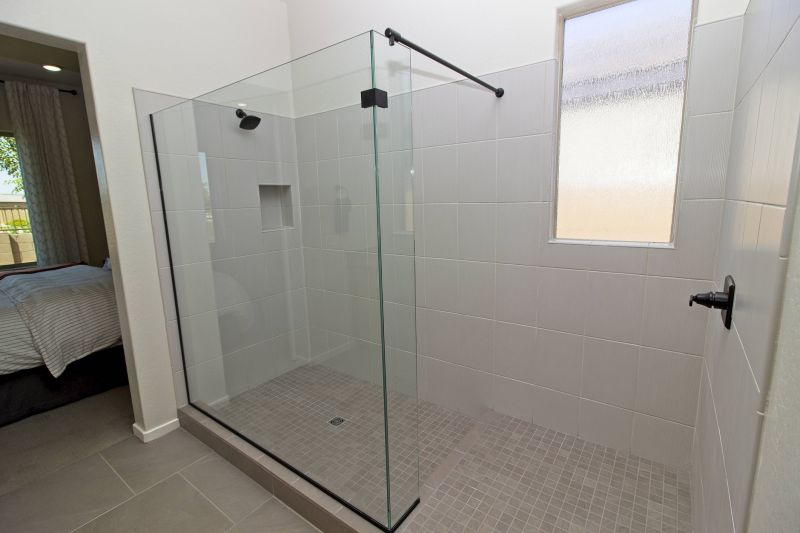Designing Small Bathroom Showers for Maximum Space
Designing a small bathroom shower requires careful consideration of space efficiency, functionality, and style. With limited square footage, selecting the right layout can optimize usability while maintaining a visually appealing environment. Various configurations, such as corner showers, walk-in designs, and neo-angle layouts, can maximize the available space without sacrificing comfort.
Corner showers are ideal for small bathrooms, utilizing two walls to create a compact and functional space. They often feature sliding doors or curtains to save room and can be customized with shelves or benches for added convenience.
Walk-in showers provide a sleek, open look that can make a small bathroom feel larger. These designs typically omit doors or use frameless glass, enhancing the sense of space and accessibility.

A compact shower with a glass enclosure maximizes visual space and light flow, making the bathroom appear larger and more open.

This layout utilizes a corner space with a sliding door, ideal for small bathrooms seeking to save space while providing privacy.

Neo-angle showers fit into tight corners, offering a stylish and efficient use of space with multiple glass panels.

Incorporating built-in shelves into small shower layouts provides storage without cluttering the limited space.
Choosing the right shower layout for a small bathroom involves evaluating the available space, user needs, and aesthetic preferences. Compact layouts like corner showers or neo-angle designs help maximize floor area, while walk-in styles can create an airy, open feel. Incorporating features such as glass panels, minimal framing, and integrated storage enhances both functionality and visual appeal. Proper planning ensures that even the smallest bathrooms can feature a shower that is both practical and stylish.
| Layout Type | Key Features |
|---|---|
| Corner Shower | Utilizes corner space; sliding or hinged doors; customizable with shelves |
| Walk-In Shower | Open design; frameless glass; accessible and spacious feeling |
| Neo-Angle Shower | Fits into corner; multiple glass panels; modern aesthetic |
| Shower with Bench | Provides seating; efficient use of space; enhances comfort |
| Shower with Storage Niches | Built-in niches for toiletries; saves space and reduces clutter |
| Glass Enclosure Only | Minimal framing; maximizes light; makes small bathrooms appear larger |
| Shower with Curved Door | Space-saving curved door; smooth entry; stylish design |
| Compact Shower with Doorless Entry | Open entry; maximizes space; easy access |
Innovative ideas in small bathroom shower layouts focus on maximizing every inch. Corner and neo-angle showers make the most of tight corners, while walk-in designs open up the space visually. Selecting appropriate fixtures, glass panels, and storage solutions can significantly improve usability. The goal is to create a shower area that feels spacious and inviting despite limited room, ensuring that functionality and style go hand in hand.

